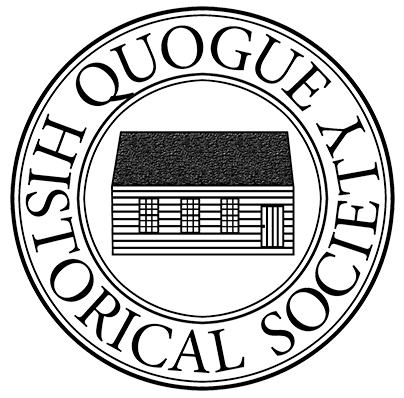House Proud! Quogue’s Iconic Summer “Cottages”: 1880-1910 – Part One
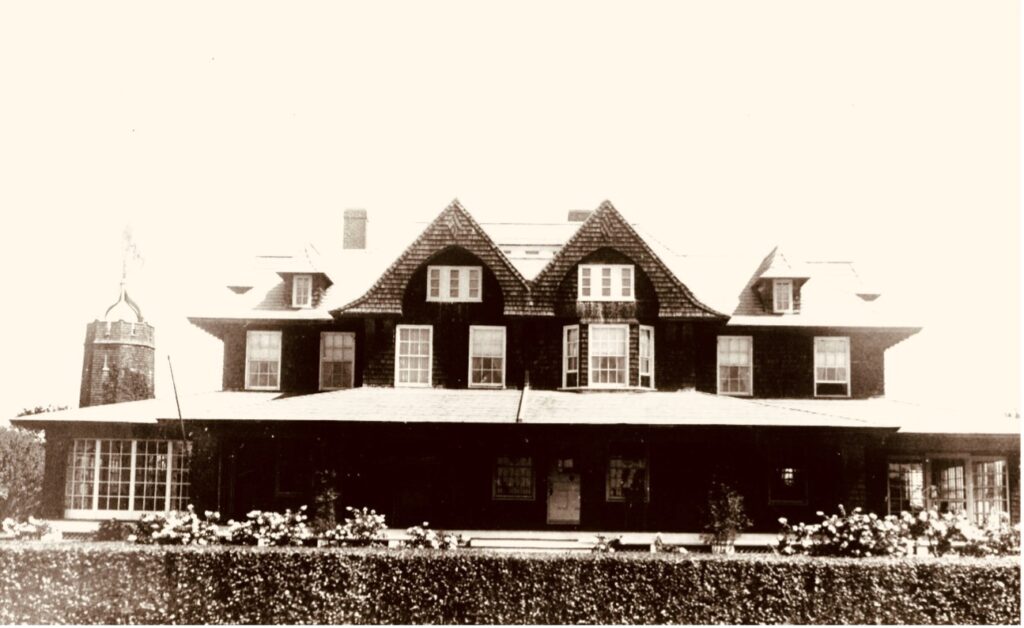
Preserving Quogue’s Architectural Heritage!
We at the Quogue Historical Society, along with a significant number of Quogue residents, are concerned about the demolition in recent years of a growing number of houses in the Historic District. It is these historic structures, collectively, that form the essential character of the Village we all love and cherish. We are currently exploring ways to ensure Quogue’s architectural heritage is preserved for future generations.
Please Join Us! Email info@quoguehistory.org
Quogue’s summer “cottages” (so-called) comprise most of the remarkable 250 buildings recognized in the Quogue Historic District (2016). Built at the turn of the 20th century during an unprecedented real estate boom, these homes, designed in the Shingle Style, are by far the Village’s most significant architectural resource.
The coming of the railroad in 1870 cemented Quogue’s popularity as a summer resort.
By the 1880s, boarding house residents were in search of a more permanent presence during the “heated season.” Roads with easy access to the bays, creeks, and ocean were laid out south of Quogue Street; landowners began selling off house lots, some building their own rental properties; and a flurry of home construction began. Summer tourism became the economic engine for the small village of Quogue; the mark left is indelible.
The Shingle Style: “Architecture of the American Summer”
The Shingle Style originated and was most widely adopted in the fashionable seaside resort communities on eastern Long Island and the New England coast. The style is uniquely American, reflecting renewed appreciation of the Colonial Style following Philadelphia’s American Centennial Exhibition in 1876, while rejecting the formal and highly ornamented Queen Anne Style architecture of the Late Victorian Era.
Vincent Scully, Yale architectural historian, coined the term in his doctoral dissertationThe Cottage Style in 1949 and further defined it in his seminal writings. He called the Shingle Style “the architecture of the American summer.”
The design emphasis is, of course, on seasonal occupancy during the “heated months.” As such, Quogue’s summer “cottages” include one or more covered porches and asymmetrical shapes and forms, such as towers, sleeping decks, and balconies to capture ocean breezes, light, and views. Homes are two and three stories, all clad in a skin of wood shingles. The style is informal, as befits summer pleasures and outdoor living.
Many of the Shingle Style “cottages” in Quogue were designed by two renowned Long Island architects, George H. Skidmore and his protege, Isaac Green.
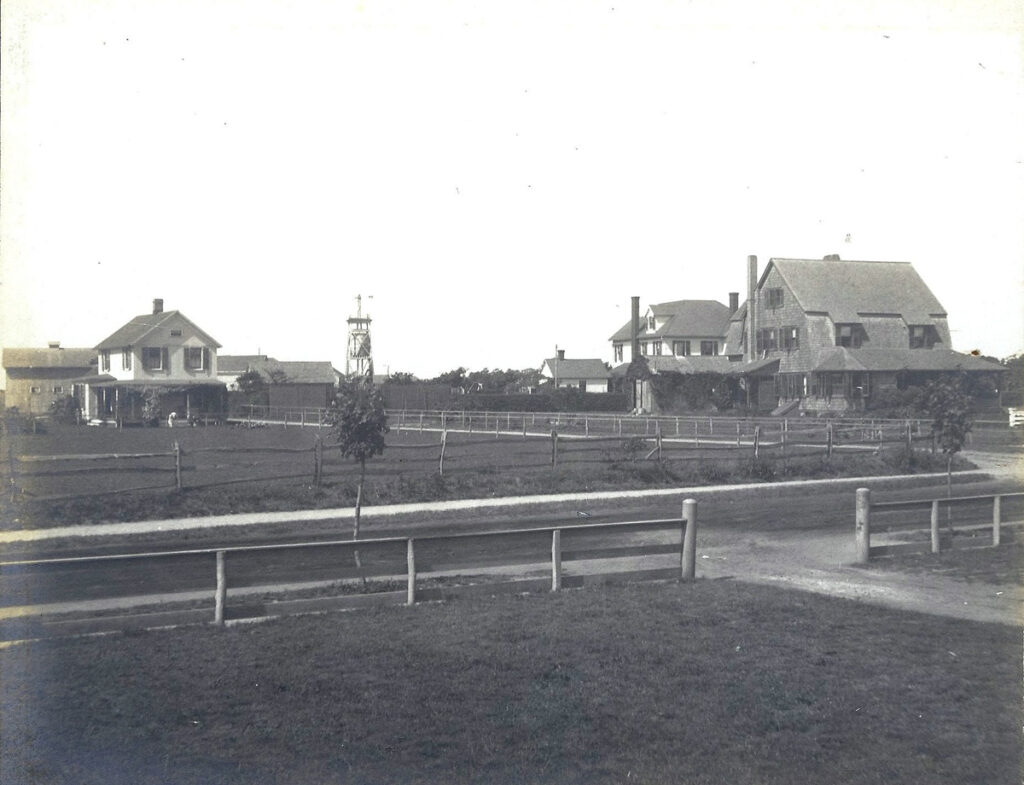
Beach Lane was a coveted location for the new Shingle Style homes offering easy access to the beach across a bridge and ocean breezes to cool the “cottages” during the “heated season.”
3 Beach Lane, Fieldmouse, was Beach Lane’s inaugural summer residence. The two-story, gambrel-roofed, shingle-sided home with a sweeping wrap-around porch was built c. 1880 on land owned by the Foster family. It was built for Sophia W. (Foster) Herrick and her husband, who lived in Boston and used Field Mouse as their summer residence. The house is seen here in 1905, with 5 Beach Lane on the left and 57 Quogue Street in the middle.
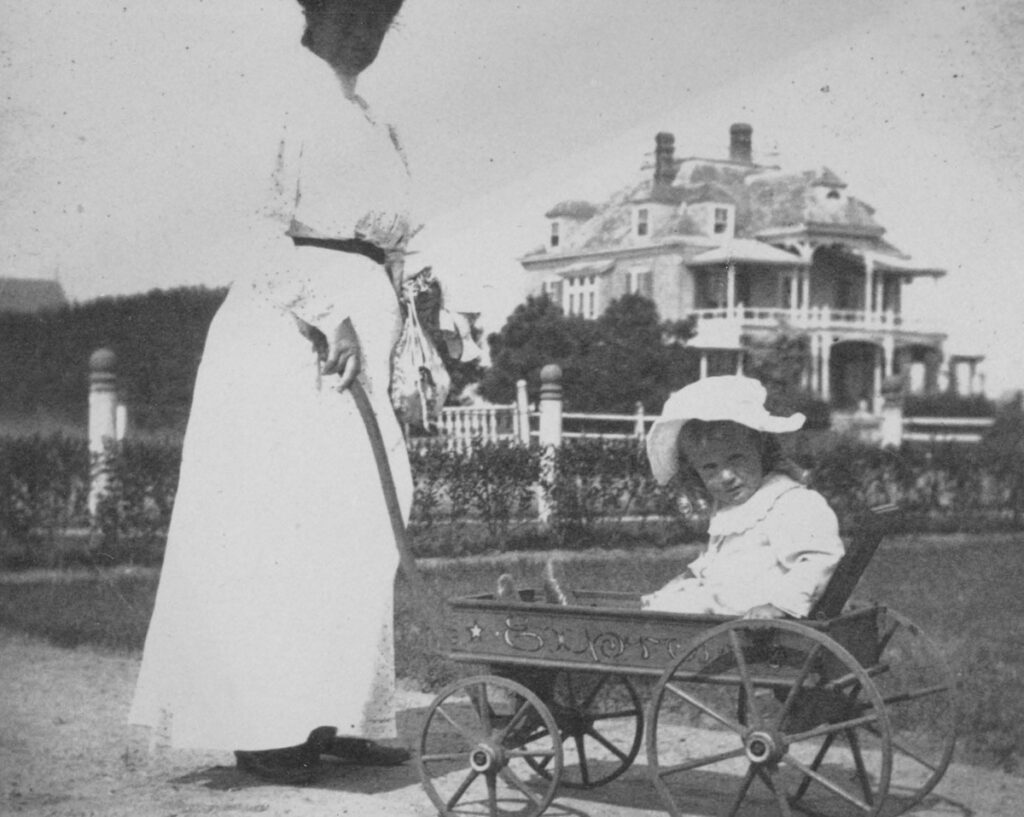
The Fosters were among the settlers of Quogue in the early 18th century and owned the expanse of land from Quogue Street to the beach. The family began selling parcels of land in the early 1880s, first to Dr. Wm. Whitehead Gilfillan, a Brooklyn physician. In 1884, Dr. Gilfillan built 27 Beach Lane, Meadow Pink, named for the meadow’s wild mallow roses. It is seen here in 1906, with its “widow’s walk” and elaborate loggias – all taken in by a very young “Japsy” Lockett (Sears), who lived across the street.
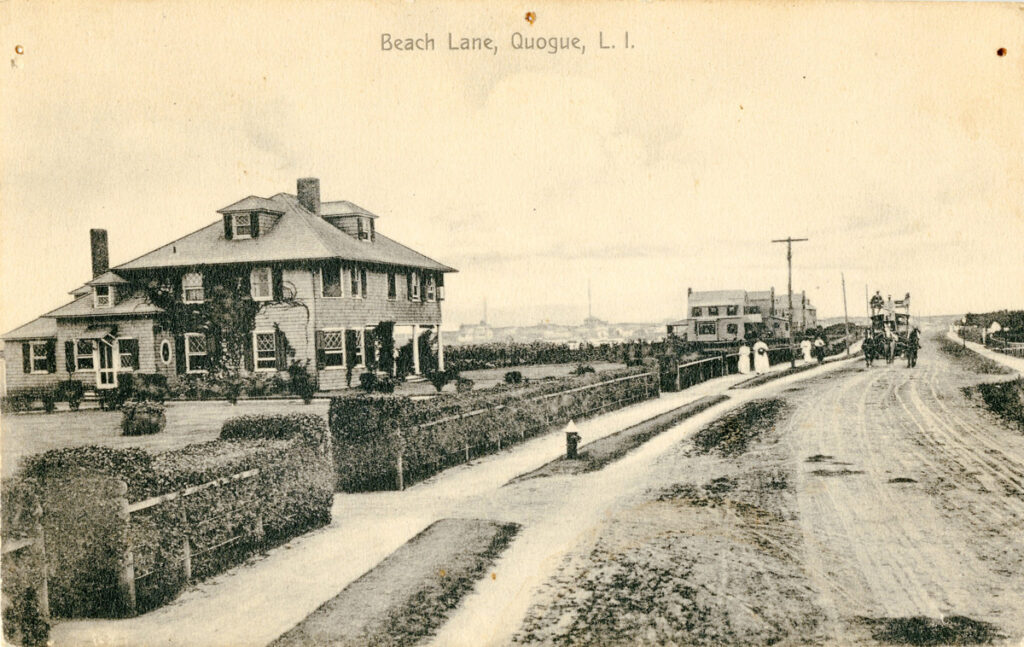
By 1898, Dr. Gilfillan had built three more cottages for his family on Beach Lane, 18, 20, and 22, opposite Meadow Pink. Shown in this postcard view is 22 Beach Lane, at left, a cottage Dr. Gilfillan built for his daughter Fannie and son-in-law, Albert Van Wyck, with diamond-paned windows and an enclosed porch.
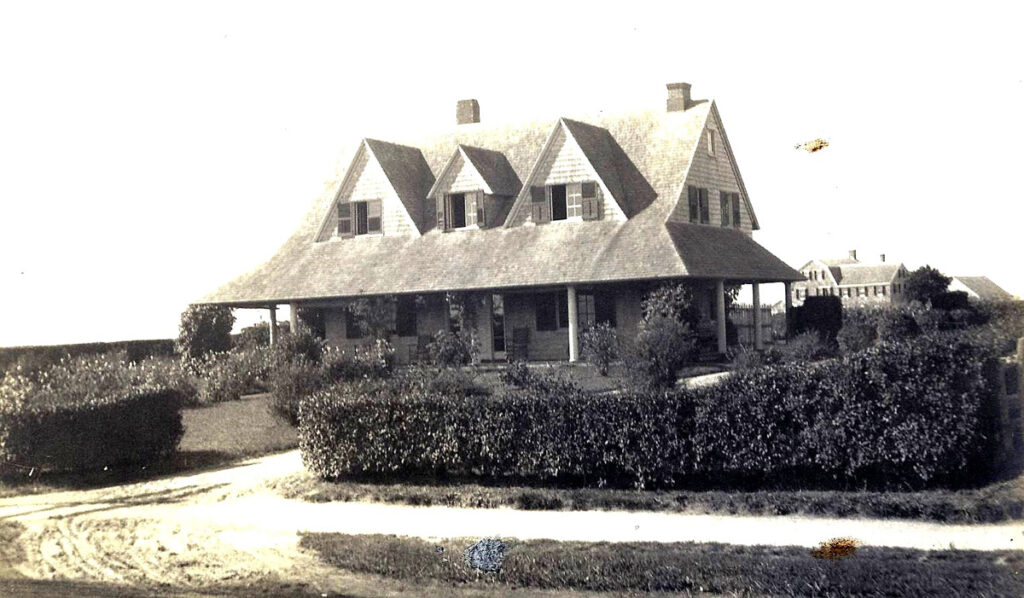
11 Beach Lane, Nestledown, seen here c. 1905, with its symmetrically paired attic gables and dormer windows, was built in 1902 for William Jones, whose “hurry-up methods in establishing a summer residence” were reported in the April 12 edition of the South Side Signal that year. Jones got off the train from New York in the morning, bought an acre on Beach Lane from Mrs. Sophia W. (Foster) Herrick for $1,500, and by the evening had contracted for a June move-in. In the background stands 23 Quaquanantuck Lane, built c. 1902 as a rental property by Postmaster Henry D. Burton, who owned Burton’s Store on Quogue Street.
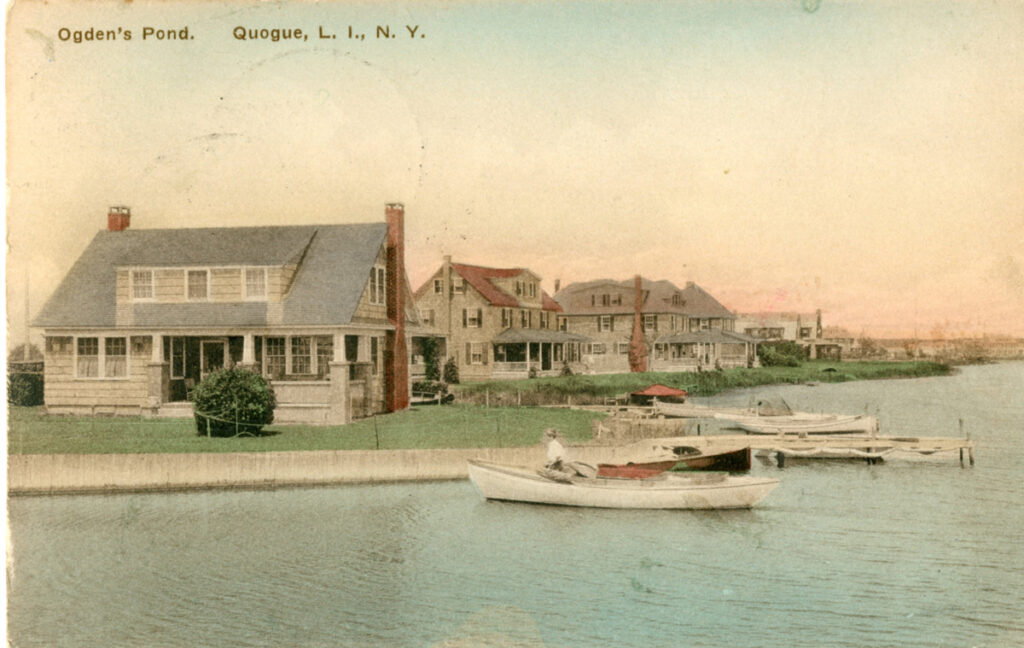
Postcard View of Beach Lane from the Bridge shows the lineup of summer “cottages” on the western shore of Ogden Pond. Only the Halsey Cottage, front left, survived the Hurricane of 1938 or subsequent demolition.
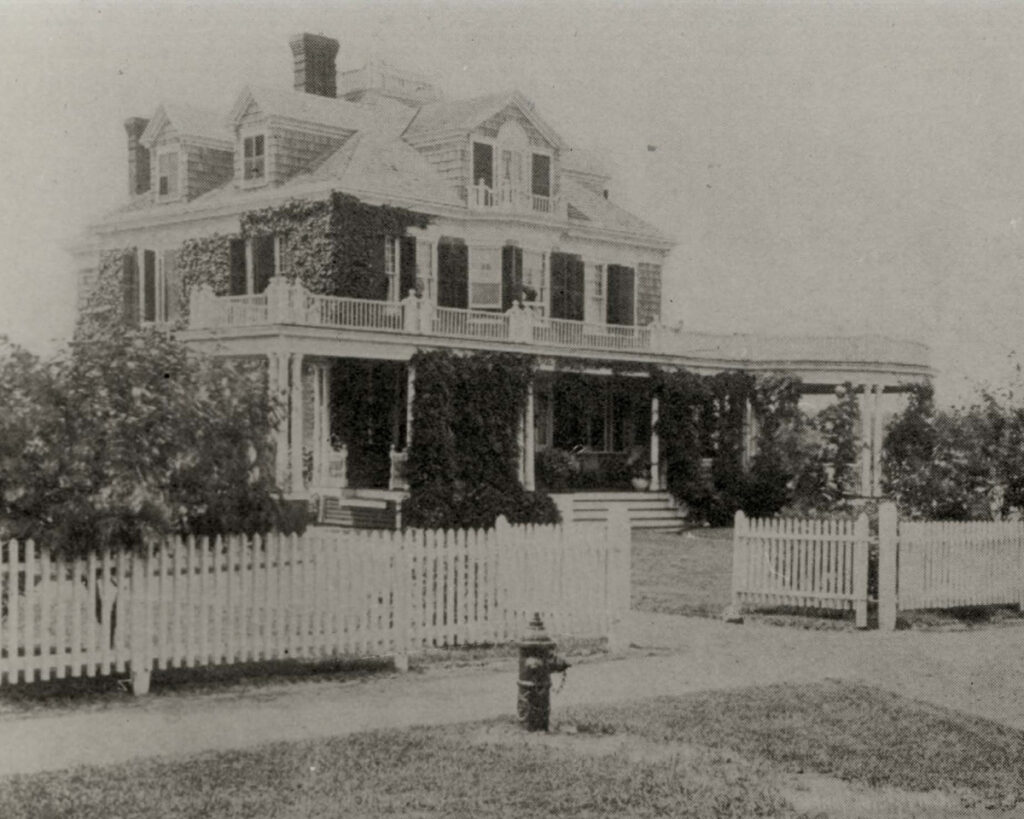
88 Quogue Street, Kronest Cottage, was built c. 1894 on land purchased from Abram S. Post. The owner, Crowell Hadden, was a prominent Brooklyn banker and Civil War veteran. (Kronest is a play on Crowell, the owner’s first name.) The house, with its stately wraparound porch and porte cochere, was designed by his son, Howard, as his first project as an architect student.
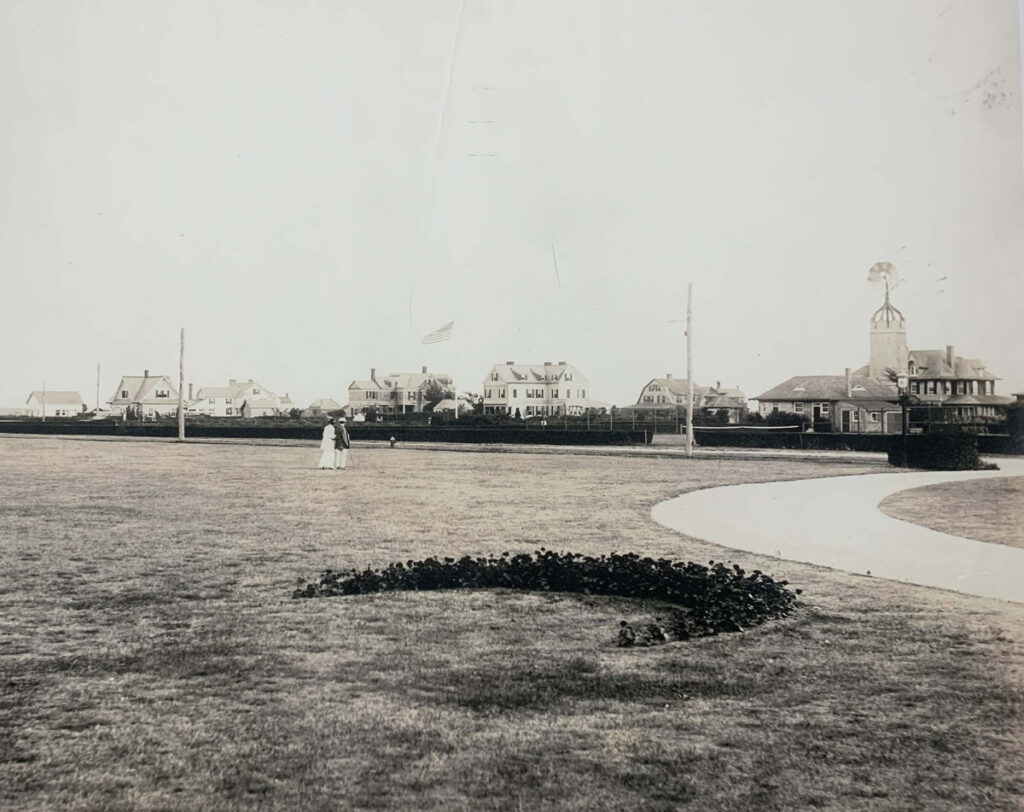
The Post family, like the Fosters, owned large swaths of land passed down for generations. Abram S. Post donated land for the Quogue Library (1897) and sold valuable property for the relocation of the Quogue Field Club (1900), thus creating an enclave for summer activities. The Shinnecock Yacht Club and the beach were just a stone’s throw away.
View Southwest from the Quogue Field Club offers a sneak peek of the carriage houses and outbuildings that accompanied the large cottages of Ocean Avenue, north and south of Quaquanantuck Lane.
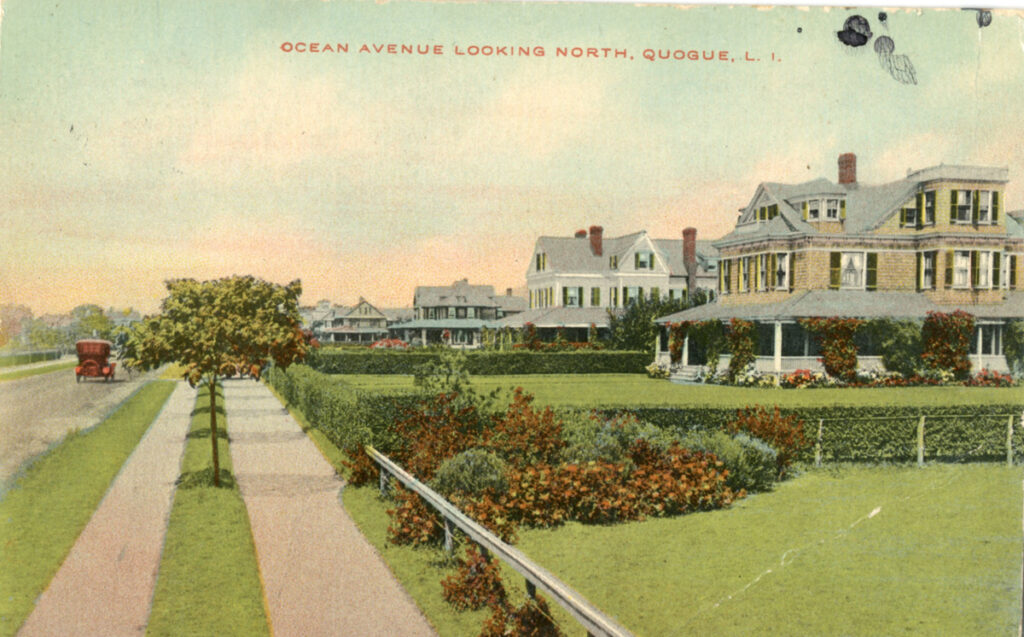
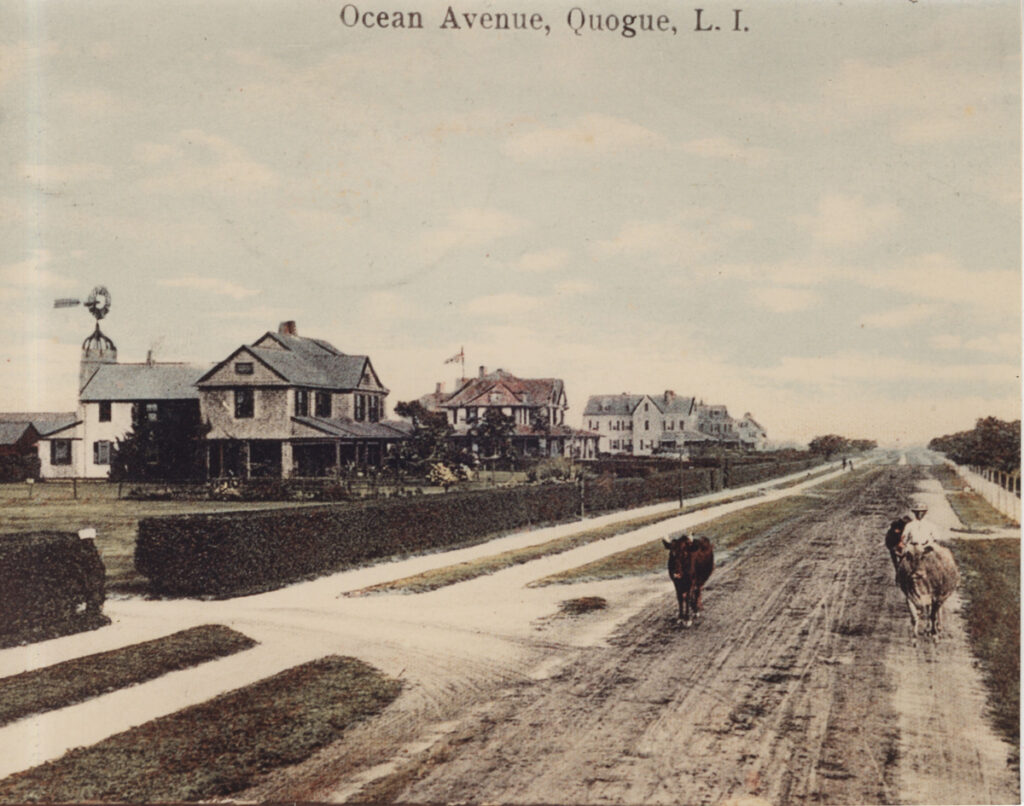
Postcard Views of Ocean Avenue Looking North and South. In 1888, Ocean Avenue was opened for residential development, along with Post, Quaquanantuck and Niamogue Lane. Within a few short years, summer homes began to populate these new neighborhoods.
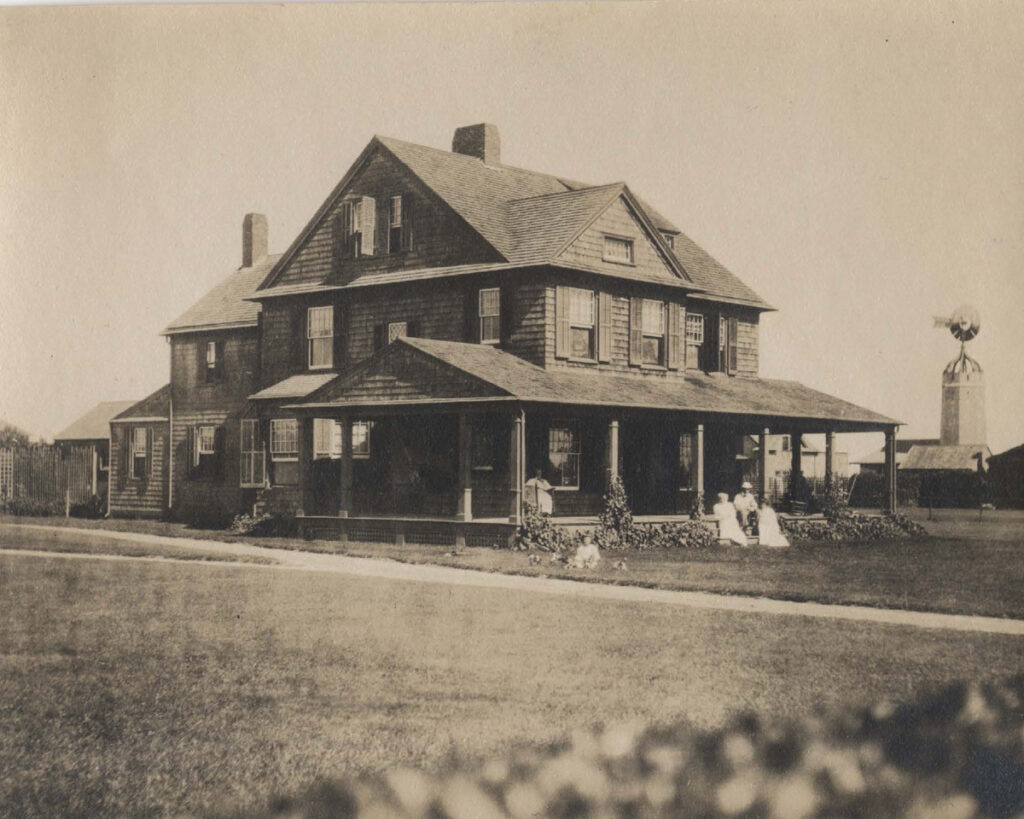
10 Ocean Avenue, a two-story, gabled roof cottage with wraparound porch was constructed for Abram S. Post, c. 1892, as rental property. Post had a twin built at 6 Ocean Avenue, which he sold to his mother-in-law, Sarah Crabbe.
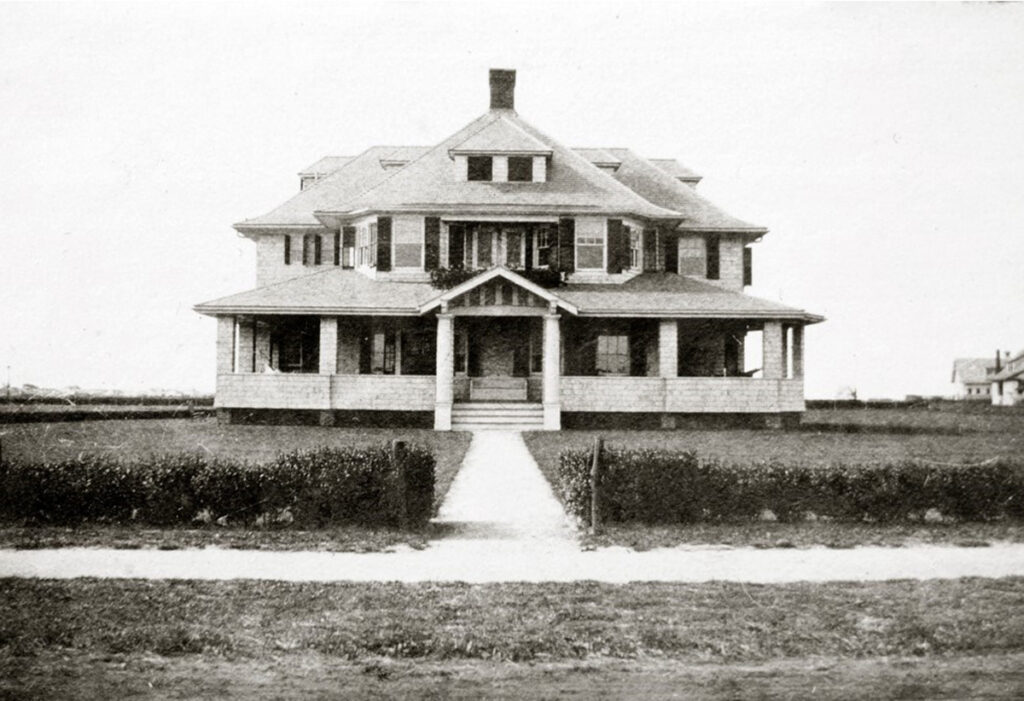
23 Ocean Avenue, Doronet, was built c. 1905 for businessman Frederick W. Blossom and named for his two daughters, Dorothy and Janet. The elaborate Foursquare Style shingled house features a pyramidal roof.
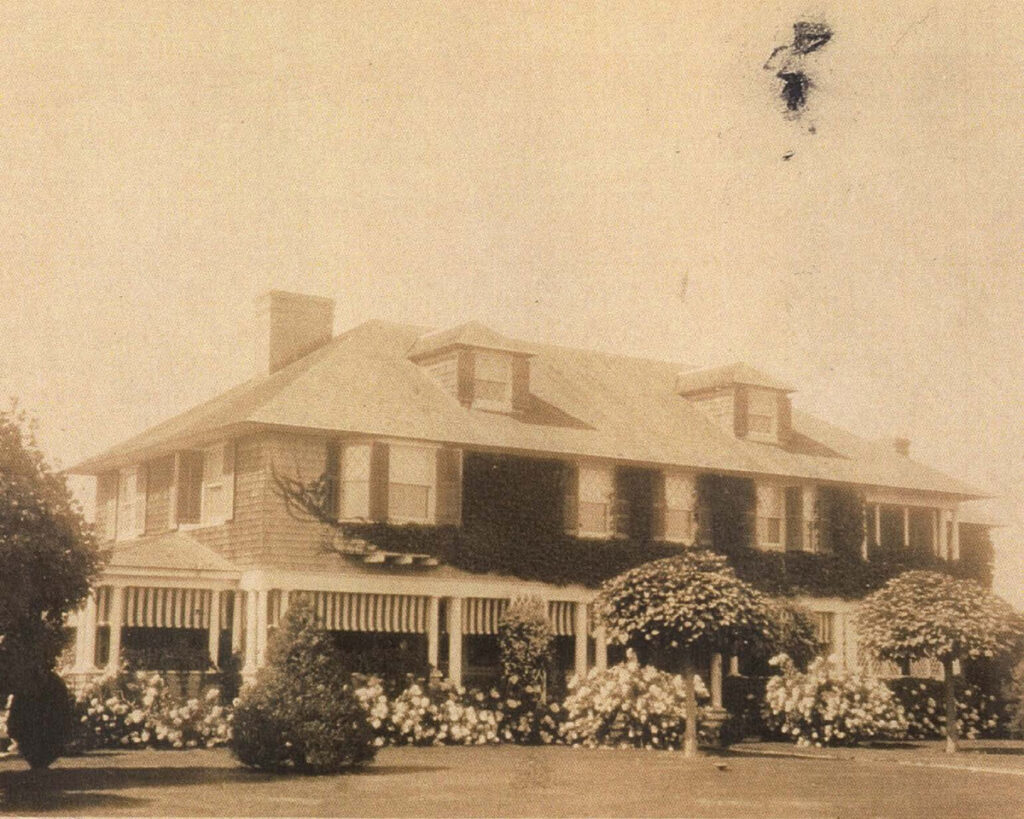
15 Ocean Avenue, Shelter from the Storm, was built c. 1902 for William Anderson Keys, owner of the country’s leading neckwear company, Keys & Lockwood. The shingled cottage with attic dormers, diamond-paned window sash, and deep overhanging roof eaves, was thought to be a McKim, Mead and White design for many years, but may well be a George H. Skidmore masterpiece.
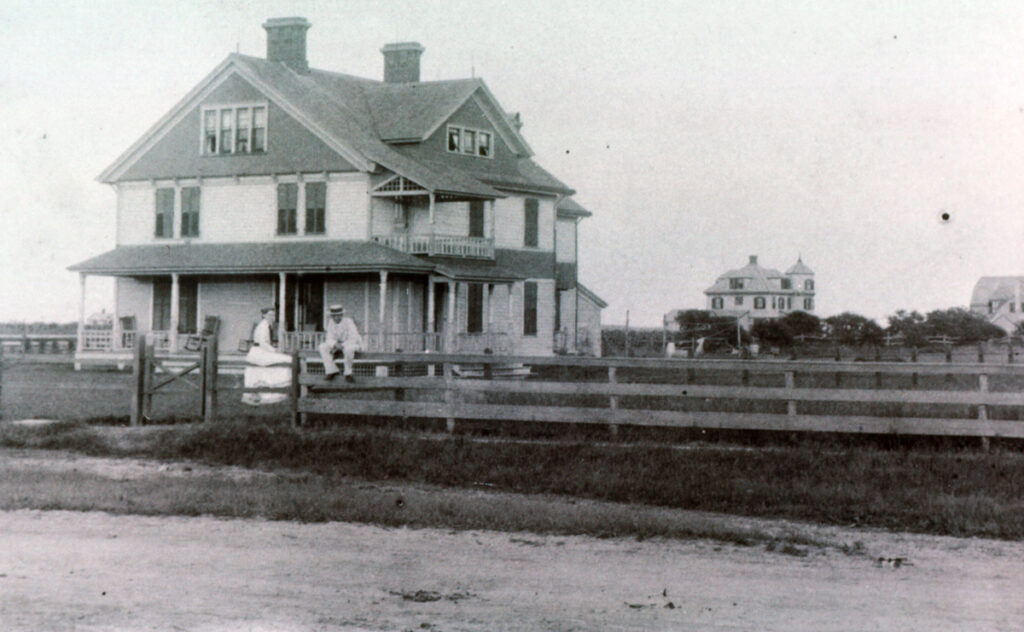
2 Post Lane, built c. 1884, is anearly Shingle Style cottage – a large, two-story, five-bay, gable-roofed house that held onto some Queen Anne design features. Dr. Stuyvesant Fish Morris, whose New York roots ran deep, and his wife, Ellen “Elly,” President Van Buren’s granddaughter, purchased the house in 1898. They named it Longacre. The people on the fence are unidentified; the house in the distance is 57 Quaquanantuck, The Links. See below.
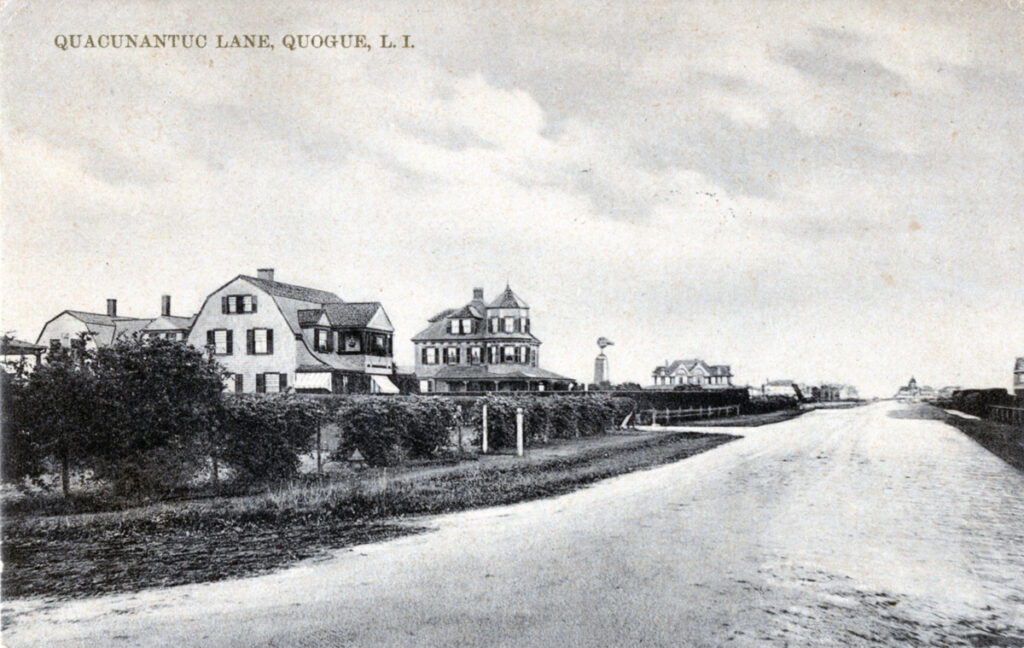
Postcard “Quacunantuc Lane, Quogue, L.I.”, view east. Seen on the left is 55 Quaquanantuck Lane, Seabreeze. It was built c.1891 for Francis Gordon Brown, whose wife, Julia, was J.P. Morgan’s sister-in-law. In the middle stands 57 Quaquanantuck Lane, The Links, with its unique three-story corner tower with ocean views, built c. 1891 for Edward Phillips and home to the Tifft family for many years. In the distance is 63 Quaquanantuck Lane, The Breezes. See below.
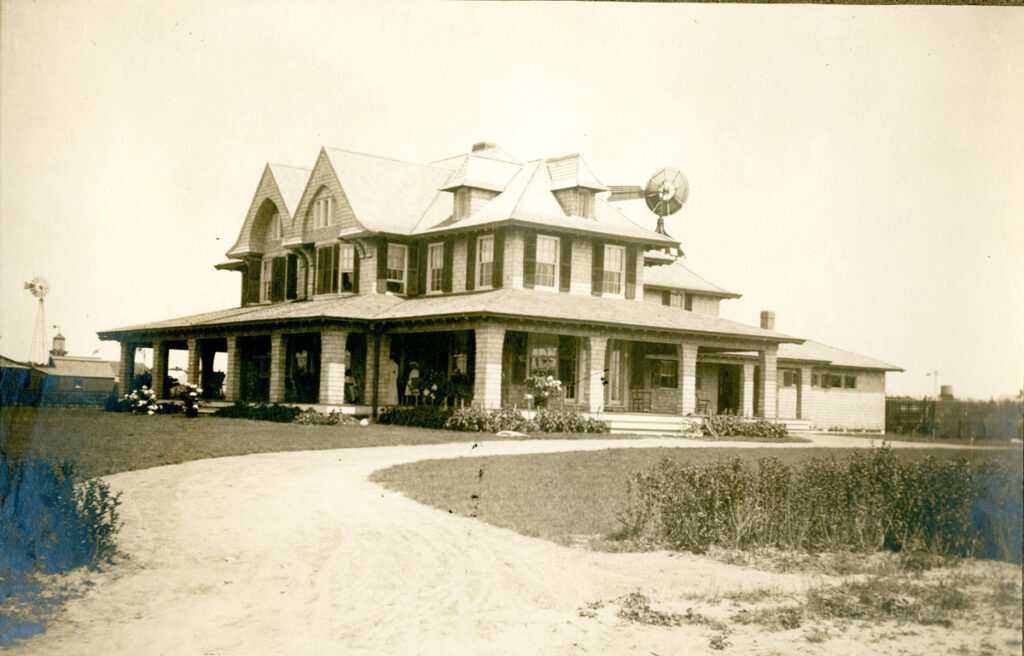
In 1902, The Brooklyn Daily Eagle reported that “architect George H. Skidmore of Riverhead” was building a “fine cottage for attorney Henry Blake of Manhattan.” 63 Quaquanantuck Lane, The Breezes, with its multi-gabled roofs and wide porches and verandas, cost $10,000 to construct. Skidmore had contracts in hand to draw up plans for three more cottages, one of which was 49 Quaquanantuck Lane, the Radway Cottage.
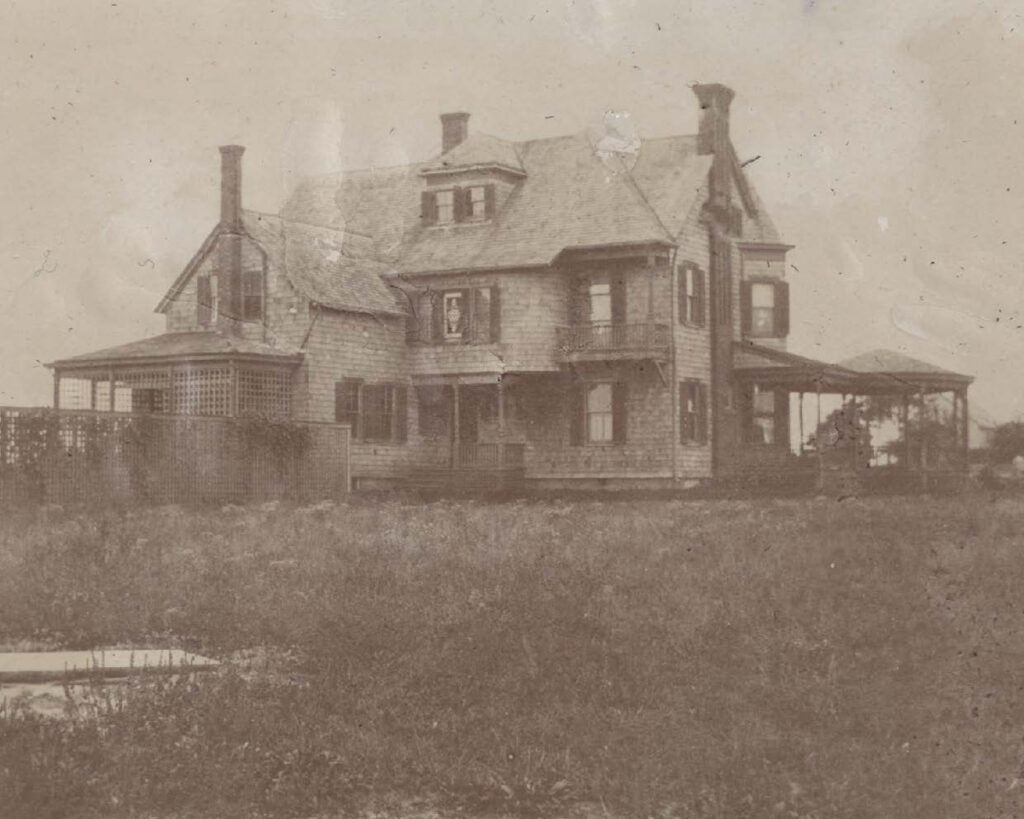
111 Quogue Street, Zegendahl, seen here from the east, wasdesigned by Sayville architect Isaac Green for Orison B. Smithc. 1893. The name is Dutch, meaning Happy Valley. This sprawling, two-story Colonial Revival highlights extensive porches to take in the summer breezes off Penniman’s Creek. (Isaac Green also designed Bella Mar, c. 1894, on the opposite corner. Bella Mar, also sprawling, was split in two in the 1960s, now 107 & 109 Quogue Street).
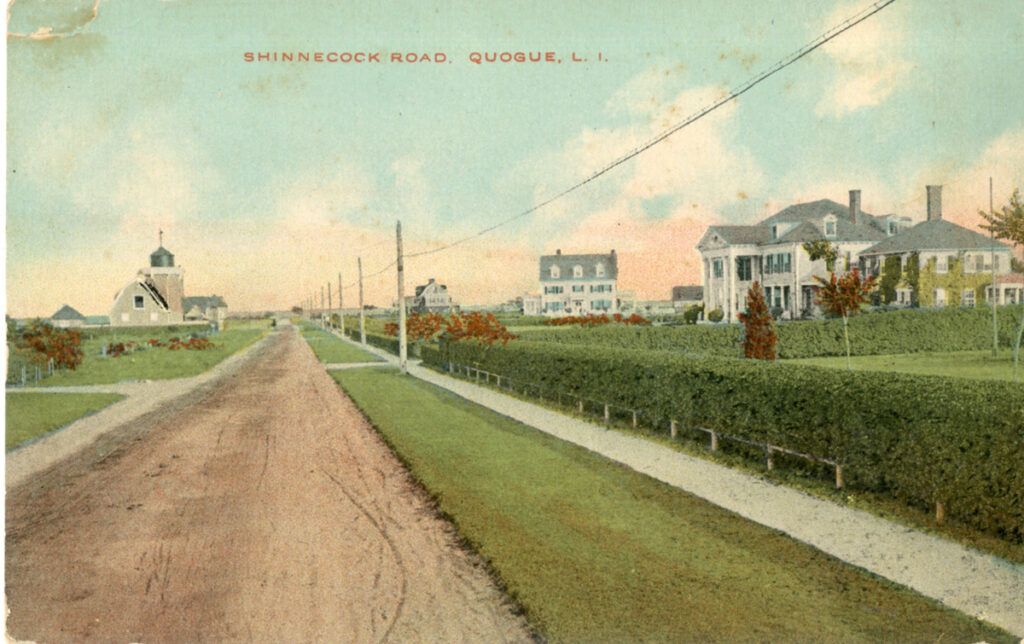
Postcard “Shinnecock Road”. Seen on the left is 28 Shinnecock Road, The Windmill-Barn, the carriage house for Francis G. Lloyd’s c. 1896 estate. (The main house burned down in 1947). In the distance stands 31 Shinnecock Road, the 1902 Rossiter & Wright-designed residence for F. B. Austin. In the center is 25 Shinnecock Road, Fair Acres, built in the Colonial Revival style, c. 1910, for Theodore Wentz, a Manhattan attorney. It is thought Wentz sent his architect to Virginia’s James River area to copy an early 18th century design. 21 Shinnecock Road, Rose Manor, is on the right. See below.
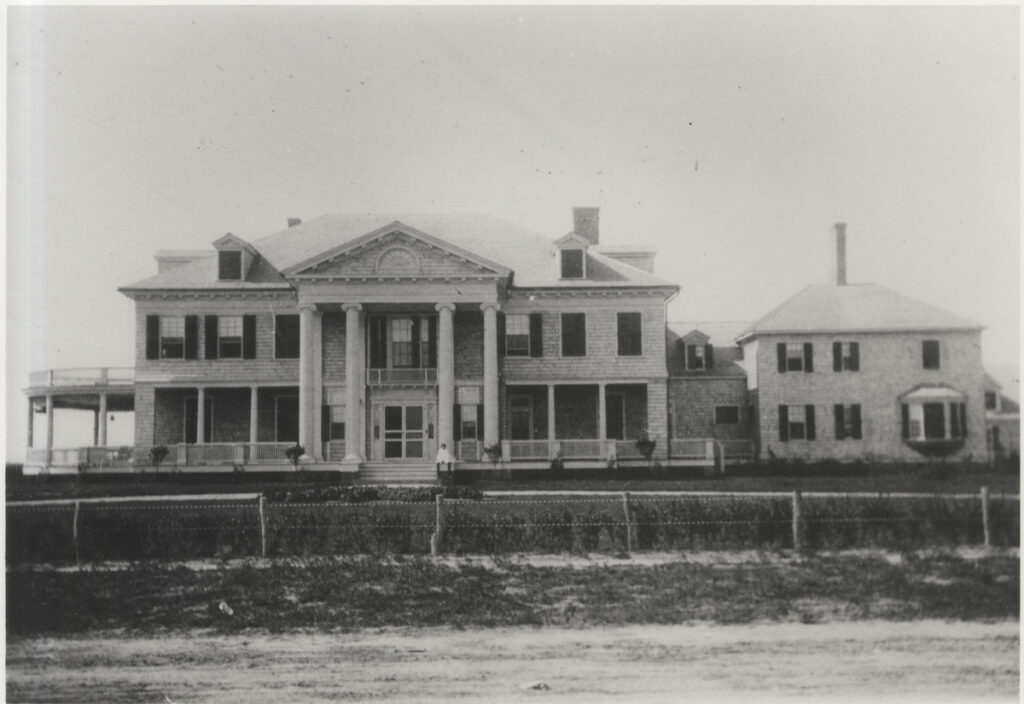
In 1906, Ernest F. Greeff, a textile merchant, purchased a large parcel of land on the NW corner of Quaquanantuck Lane and Shinnecock Road from Julia Foster (cousin of Sophia W. (Foster) Herrick) and built the iconic Georgian Revival 21 Shinnecock Road, Rose Manor, with its imposing two-story pedimented front porch supported on majestic Ionic columns. The cost at completion in 1907 was $40,000.
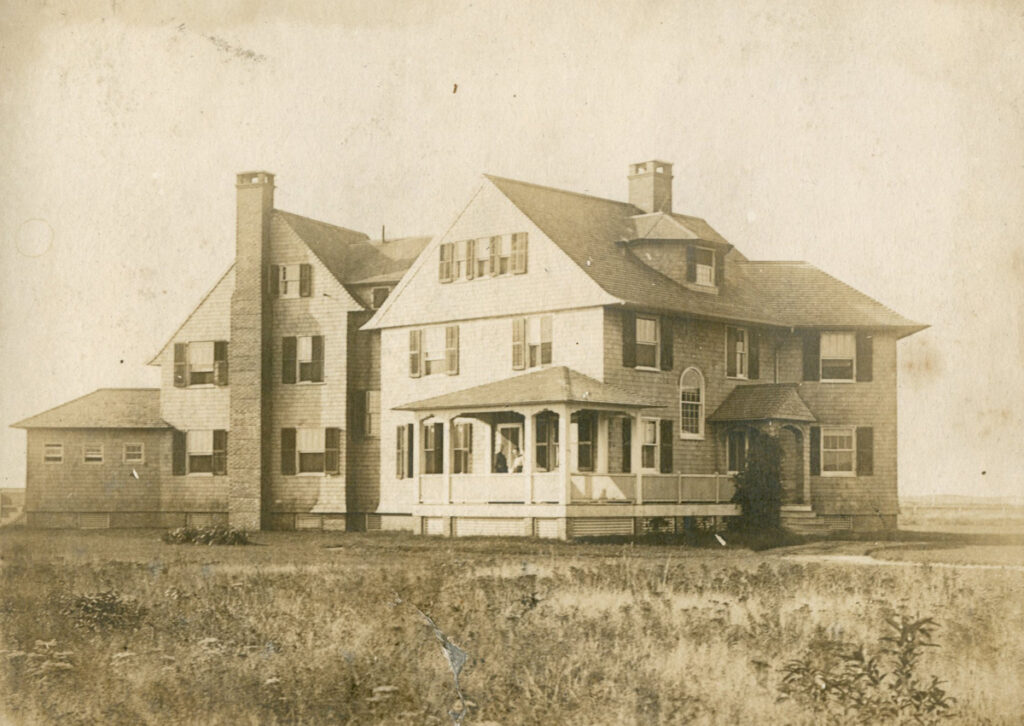
38 Shinnecock Road, At Molly’s Bay,was built c. 1897 for Mary (Molly) H. Maury on Penniman’s Creek, angled just-so to capture the breezes and views of Shinnecock Bay from every room in the house. A local newspaper reported construction was to be by “Sayville parties,” most likely well-known Sayville architect Isaac Green.
Postcard “Quogue Village Looking East L.I. By 1910, as seen in this view across Ogden Pond, there was nary an acre to spare …
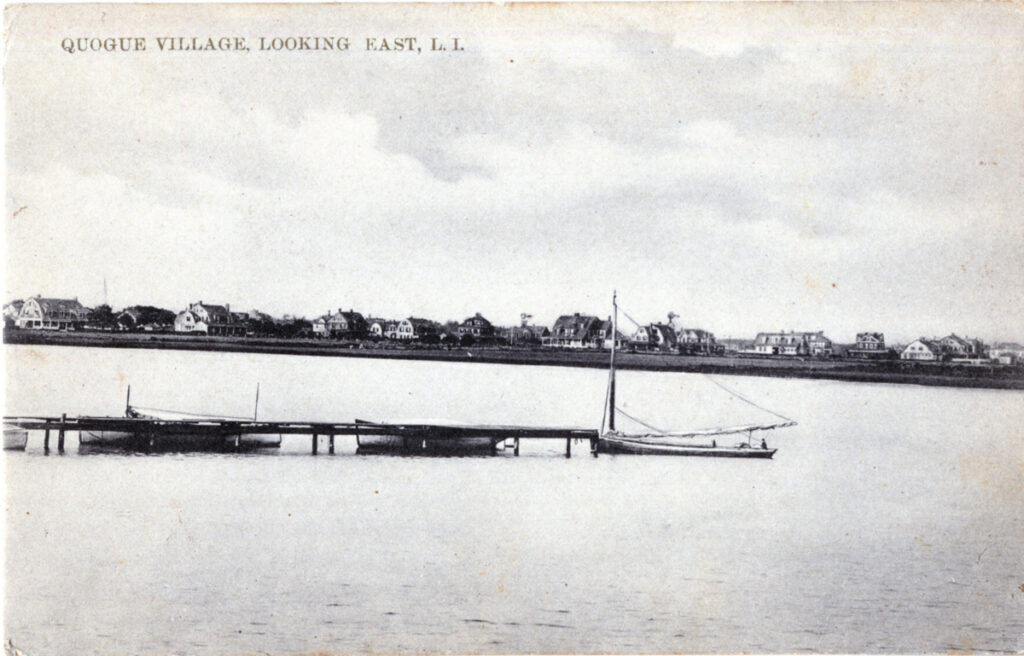
Do You have Historic Photographs of Quogue?
If you do, please consider donating them to the collection of the QHS. Or let us scan them!
Email us! info@quoguehistory.org
